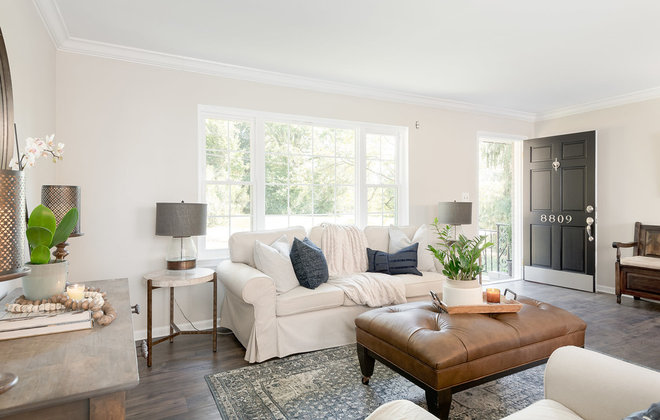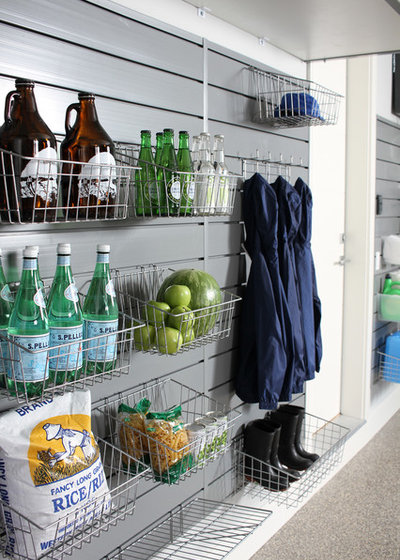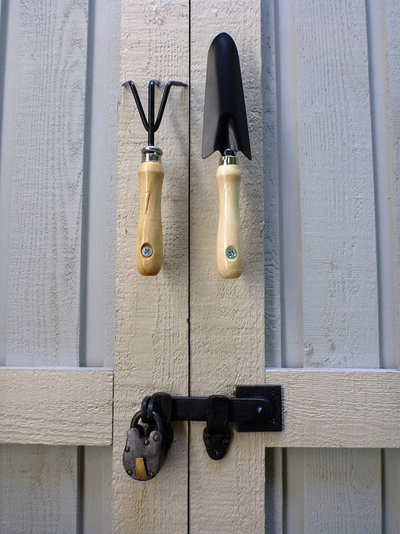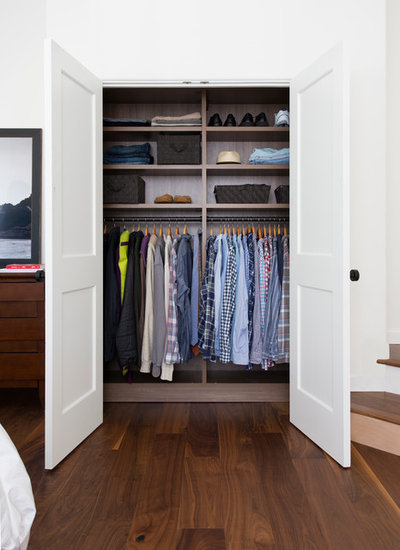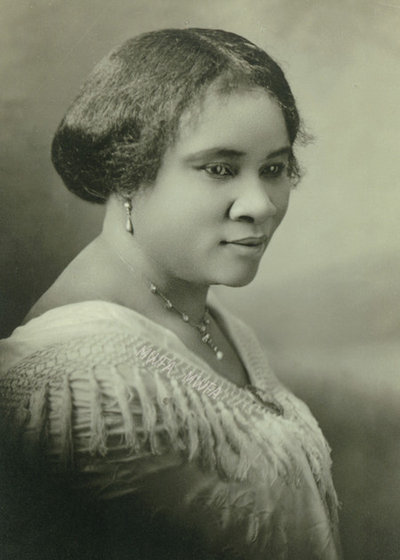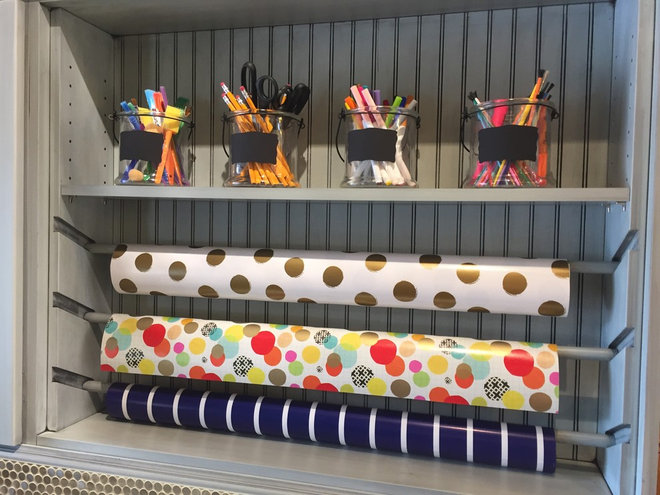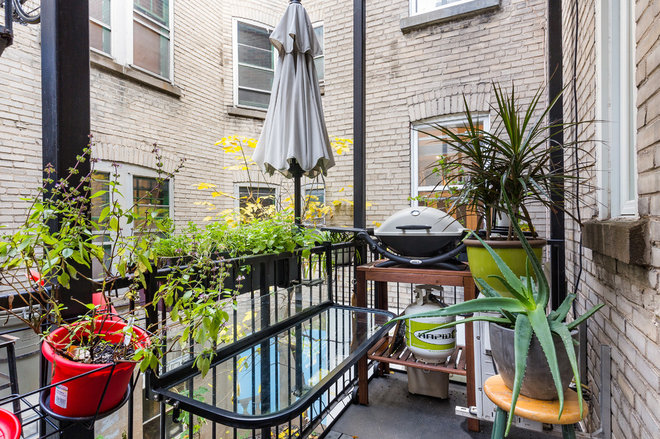JUST LISTED! Sandy, OR Residential

Sandy Parkway Area Residential
Sandy OR 97055
2,405 SQFT
Open House
- Saturday, Apr 14 11:00 am – 2:00 pm
- Sunday, Apr 15 11:00 am – 2:00 pm
| MLS #: 18005631 | Taxes: $3,639 |
| Lot Size: 7,405 SQFT | Type: Single-Family Home |
| Year Built: 1999 | Style: Daylight Ranch |
| Views: | School District: |
| County: Clackamas County | Community: Sandy Parkway Sfr |
| Easy to Show Callor text LA. Open House Sat-Sun 11-2 Incredibly well maintained charming day-ranch sits on quiet cul-de-sac. Here you have the best of both worlds. This Beautiful Ranch is close to Meing Park, nature trails, Music in the park, close to restaurants and all that downtown Sandy has to offer. Enjoy incredible studio above garage, bring your imagination and make it your own. This home is a rare find and will not last long. |
School Information
- Elementary School: Sandy
- Middle School: Cedar Ridge
- High School: Sandy
Utility Information
- Sewer: Public
- Fuel: Gas
Interior Features
- Granite
Heating and Cooling
- Forced Air – 90%
Garage
- Attached
Lot Information
- Trees
- Cul-De-Sac
Exterior Features
- Tool Shed
- Deck
Subdivision
- Sandy Parkway Sfr
Property Features
- Fireplace: Wood
 Listed by Christina Hanson
Listed by Christina Hanson
Licensed Real Estate Broker in Oregon
Phone: 503-913-7581
Home Decor Through The Decades

Posted in Living by Guest Author

As we celebrate our 45th anniversary here at Windermere, we’re feeling a bit nostalgic. The fundamentals of helping our clients buy and sell homes haven’t changed much over the past 45 years, but the way we decorate our homes sure has. Let’s take a trip down memory lane and explore interior design trends from the past four decades—the good (farmhouse sinks), the bad (macramé owls), and the ill-advised (carpeted bathrooms!).

1970s
Inspired by the hippie movement, interior design in the 1970s centered around bringing the outdoors inside. Wood paneling could be found in bedrooms and basements alike, and wood accents adorned appliances in the kitchen.
Earth tones dominated throughout the house. If your refrigerator wasn’t avocado or burnt sienna and your shag carpet wasn’t harvest gold, you were not keeping up with the times.

1980s
In the 1980s, we wanted to make homes as cozy as possible, which for a lot of folks meant chintz, Laura Ashley–inspired florals, and tons of pastels.
The “country” look gained huge popularity during this decade as well. Even high-rise city apartments were filled with objects that seemed more at home on a ranch in Texas, including bleached cow skulls and weathered-wood dining tables and chairs.

1990s
Perhaps as a reaction to the excess of the decade before, the 1990s saw a rise in Japanese-inspired minimalism. Sparsely furnished rooms with rock gardens, clean lines, and simple colors were all the rage.
On the opposite end of that spectrum was the shabby chic craze. Distressed furniture, soft colors, and oversized textiles combined to create this look.
Texturized walls were also a big hit. Wall paper and paint brushes were out, and sponges became the way to get the chicest look for your home.

2000s
It’s hard to believe, but we’re nearly a decade out from the early aughts. And that perspective makes it easier to spot trends that felt of-the-moment only a few years ago but are waning in popularity today. One example is Tuscan-style kitchens. It seemed every new home—especially homes on the upper end of the market—included a kitchen with stone tiles, granite countertops, hanging vines, and beige and tan tones.
Another popular item from the early 2000s that is now facing a bit of a backlash is mason jars. Once a staple of homes looking to incorporate a rustic feel, mason jars are now so common in decorating both homes and restaurants that they no longer feel special or nostalgic.

Today
Trends are always evolving, but if you’re looking for some cutting-edge interior design ideas for 2018, here are a couple to consider.
Embrace super saturated colors, especially warmer tones like yellow and red. These bold hues no longer need to be saved for accent pieces like pillows or lamps. Larger pieces of furniture and entire walls make a bigger splash.
Incorporate geometric patterns. There’s really no wrong way to get on board with this trend. Whether your couch features large circles, you add patterned backsplash in your kitchen, or you cover your ceiling with octagonal wallpaper, geometric shapes will help your home feel fresh.
How Tax Reform Affects Homeowners


New tax legislation was signed into law at the end of 2017, and it included some significant changes for homeowners. These changes took effect in 2018 and do not influence your 2017 taxes. Here’s a brief overview of this year’s tax changes and how they may affect you*.
The amount of mortgage interest you can deduct has decreased.
Under the old law, taxpayers could deduct the interest they paid on a mortgage of up to $1 million. The new law reduces the mortgage interest deduction from $1 million to $750,000. These changes do not affect mortgages taken out before December 15, 2017.
The home equity loan deduction has changed.
The IRS states that, despite newly-enacted restrictions on home mortgages, taxpayers can often still deduct interest on a home equity loan, home equity line of credit (HELOC) or second mortgage, regardless of how the loan is labeled. The Tax Cuts and Jobs Act of 2017, enacted December 22, suspends from 2018 until 2026 the deduction for interest paid on home equity loans and lines of credit, unless they are used to buy, build or substantially improve the taxpayer’s home that secures the loan.
The property tax deduction is capped at $10,000.
Previously taxpayers could deduct all the state, local and foreign real estate taxes they paid with no cap on the amount. The new law limits the deduction for all state and local taxes – including income, sales, real estate, and personal property taxes – to $10,000.
The casualty loss deduction has been repealed.
Homeowners previously could deduct unreimbursed casualty, disaster and theft losses on their property. That deduction has been repealed, with an exception for losses on property located in a federally declared disaster area.
The capital gains exclusion remains unchanged.
Homeowners can continue to exclude up to $500,000 for joint filers or $250,000 for single filers for capital gains when selling their primary residence as long as they have lived in the home for two of the past five years. An earlier proposal would have increased that requirement to five out of the last eight years and phase out the exclusion for high-income households, but it was struck down. Find out more about 2018 tax reform.
How does tax reform affect your plans for buying or selling a home?
The changes in real estate related taxes may change your strategy. Contact your Windermere agent to learn more. If you need help finding an agent, we’re happy to help.
*Please consult your tax advisor if you have any questions about how the new tax reform impacts you
JUST LISTED! 53rd & SE Flavel Residential


5337 SE Flavel St. Portland OR 97206
Active
$230,000
2 Bed / 1 Bath
800 SQFT
MLS #: 18138423
Taxes: $1,956
Lot Size: 4,792 SQFT
Type: Single-Family Home
Year Built: 1948
Style: 1 Story
County: Multnomah County
Great investment fixer or development/re-development opportunity! Two tax lot zoned R5, may have lot line adjustment or ADU potential. Convenient location in Brentwood close to all that Woodstock and FOPO has to offer. Property is in the process of being cleaning out. Buyer to perform own due diligence. Buyer to verify Sqft.
Heating and Cooling
Wall
Baseboard
School Information
Elementary School: Lewis
High School: Cleveland
Property Features
Fireplace: Electricity
Basement Information
Pillar/Post/Pier
Concrete
Utility Information
Sewer: Public
Fuel: Electricity
JUST LISTED! Portsmouth/University Park Mid-Century Ranch


9546 N Clarendon Ave. Portland OR 97203
Active
$355,000
3 Bed / 1 Bath
1,036 SQFT
MLS #: 18369796
Taxes: $2,941
Lot Size: 4,792SQFT
Type: Single-Family Home
Year Built: 1959
Style: 1 Story, Ranch
County: Multnomah County
Community: Portsmouth/University Park
Light and bright mid-century ranch. Great location close New Seasons. Open layout with updated kitchen and bath. Newer roof, windows and hardwoods throughout. Large fenced yard with raised beds and storage shed.
Exterior Features
Raised Beds
Tool Shed
Patio
Garden
Roof: Composition
School Information
Elementary School: Cesar Chavez
High School: Roosevelt
Subdivision
Portsmouth/university Park
Basement Information
Crawlspace
Interior Features
Laundry
Hardwood Floors
Utility Information
Sewer: Public
Fuel: Gas
Lot Information
Level
Heating and Cooling
Forced Air
A Home Addition: What to Consider Before Starting to Build

A Home Addition: What to Consider Before Starting to Build
Posted in Selling, Living, and Architecture by Kenady Swan

Adding on to your current home may be your best bet if you’re short on space, but you don’t want to move or can’t find another house in the area with all the qualities you’re seeking. It’s also an attractive option if the house you have is lacking just one significant element (a family room, another bedroom, a larger kitchen, a separate apartment, etc.).
On the other hand, even a modest addition can turn into a major construction project, with architects and contractors to manage, construction workers traipsing through your home, hammers pounding, and sawdust everywhere. And although new additions can be a very good investment, the cost per-square-foot is typically more than building a new home, and much more than buying a larger existing home.
Define your needs
To determine if an addition makes sense for your particular situation, start by defining exactly what it is you want and need. By focusing on core needs, you won’t get carried away with a wish list that can push the project out of reach financially.
If it’s a matter of needing more space, be specific. For example, instead of just jotting down “more kitchen space,” figure out just how much more space is going to make the difference, e.g., “150 square feet of floor space and six additional feet of counter space.”
If the addition will be for aging parents, consult with their doctors or an age-in-place expert to define exactly what they’ll require for living conditions, both now and over the next five to ten years.
Types of additions
Bump-out addition—“Bumping out” one of more walls to make a first floor room slightly larger is something most homeowners think about at one time or another. However, when you consider the work required, and the limited amount of space created, it often figures to be one of your most expensive approaches.
First floor addition—Adding a whole new room (or rooms) to the first floor of your home is one of the most common ways to add a family room, apartment or sunroom. But this approach can also take away yard space.
Dormer addition—For homes with steep rooflines, adding an upper floor dormer may be all that’s needed to transform an awkward space with limited headroom. The cost is affordable and, when done well, a dormer can also improve the curb-appeal of your house.
Second-story addition—For homes without an upper floor, adding a second story can double the size of the house without reducing surrounding yard space.
Garage addition—Building above the garage is ideal for a space that requires more privacy, such as a rentable apartment, a teen’s bedroom, guest bedroom, guest quarters, or a family bonus room.
Permits required
You’ll need a building permit to construct an addition—which will require professional blueprints. Your local building department will not only want to make sure that the addition adheres to the latest building codes, but also ensure it isn’t too tall for the neighborhood or positioned too close to the property line. Some building departments will also want to ask your neighbors for their input before giving you the go-ahead.
Requirements for a legal apartment
While the idea of having a renter that provides an additional stream of revenue may be enticing, the realities of building and renting a legal add-on apartment can be sobering. Among the things you’ll need to consider:
- Special permitting—Some communities don’t like the idea of “mother-in-law” units and therefore have regulations against it, or zone-approval requirements.
- Separate utilities—In many cities, you can’t charge a tenant for heat, electricity, and water unless utilities are separated from the rest of the house (and separately controlled by the tenant).
- ADU Requirements—When building an “accessory dwelling unit” (the formal name for a second dwelling located on a property where a primary residence already exists), building codes often contain special requirements regarding emergency exists, windows, ceiling height, off-street parking spaces, the location of main entrances, the number of bedrooms, and more.
In addition, renters have special rights while landlords have added responsibilities. You’ll need to learn those rights and responsibilities and be prepared to adhere to them.
Average costs
The cost to construct an addition depends on a wide variety of factors, such as the quality of materials used, the laborers doing the work, the type of addition and its size, the age of your house and its current condition. For ballpark purposes, however, you can figure on spending about $200 per square food if your home is located in a more expensive real estate area, or about $100 per food in a lower-priced market.
You might be wondering how much of that money might the project return if you were to sell the home a couple years later? The answer to that question depends on the aforementioned details; but the average “recoup” rate for a family-room addition is typically more than 80 percent.
The bottom line
While you should certainly research the existing-home marketplace before hiring an architect to map out the plans, building an addition onto your current home can be a great way to expand your living quarters, customize your home, and remain in the same neighborhood.
Spring Clean! And 7 More Ways to Make the Most of This Weekend

Spring-Clean! And 7 More Ways to Make the Most of This Weekend
It’s time to clear out a closet, get ready for celebrations and, in some areas, get out the grill
1. Spring-clean your living room. Launder slipcovers, spot-clean walls and wash the front windows. On a roll? Drop off your area rug for professional cleaning if it needs it, and dust the front door, blinds and baseboards too.
Deep Spring-Cleaning: 20 Little and Big Things You Might Be Forgetting
2. Tidy up one corner of the garage. We’re not talking about deep cleaning here. Instead, pick one small zone (like the area nearest the door) where you’ll be able to make significant progress with an hour or two of effort.
Get rid of the easy stuff first: old catalogs, empty bags, broken tools and expired products. Put away items that belong elsewhere, then straighten up what’s left.
3. Ready your home for stormy weather. Just because spring is officially here doesn’t mean Mother Nature agrees, especially in the northeastern U.S., a region facing its fourth winter storm this month. Stay informed by checking your local news station for the latest information, and take some common sense precautions if a storm is headed your way. Make sure your car has a full tank of gas, charge your cellphones and other electronic devices, and gather enough supplies to last several days in case of a power outage.
If your basement is prone to flooding, elevate items off the floor and check the sump pump. Before the storm hits, secure outdoor furniture or bring it indoors, and clear any clogged rain gutters if possible. Learn more about how to prepare for a nor’easter at Mass.gov.
4. Store household and garden chemicals safely. National Poison Prevention Week in the U.S. (March 19 to 25) is a good reminder to check your home, garage and garden shed for household chemicals, medications and other items that may be harmful or even fatal if ingested (like e-cigarette products). Make sure these items are stored in their original packaging, up high and out of children’s sight. Chemicals in easy-to-open containers (such as fertilizers) should be kept in a securely locked cabinet or shed.
Visit the website of the American Association of Poison Control Centers for more information on how to poison-proof your home.
5. Do a spring wardrobe clean-out. The change of season is an ideal time to reassess what’s in your wardrobe.
Do all of the pieces in your closet fit well and align with your personal style? Remove items that are worn out, don’t fit or simply don’t feel like you, then make a list of any gaps in your wardrobe you’d like to fill this season.
6. Honor women’s history. March is Women’s History Month. Celebrate by reading a book or watching a film about women who have made important contributions to the world (Hidden Figures, anyone?), attending a lecture or learning about the women on your own family tree. If you’re up for a field trip, visit a museum with a Women’s History Month exhibit or tour a home — like the one belonging to America’s first female self-made millionaire, Madam C.J. Walker, shown here.
7. Get organized for spring and summer celebrations. Don’t let another birthday, wedding or baby shower sneak up on you — with a little advance preparation, you’ll always be ready for the occasion. First, check that you have all birthdays and upcoming occasions recorded in one place (such as on your phone or a paper perpetual calendar).
Next, gather supplies: a few rolls of versatile gift wrap, a handful of cards for all occasions and perhaps a stash of go-to hostess gifts will keep you stocked and ready to go. If you’re in a season of life when you’re attending lots of children’s birthday parties or baby showers, consider choosing one or two favorite gifts to keep on hand in multiples.
2 Ways to Create a Gift-Wrapping Station | Find storage products
Homeowners Insurance: Protecting Your Home

Homeowners Insurance: Protecting Your Home
Posted in Buying by Kenady Swan

In addition to providing shelter and comfort, our home is often our single greatest asset. And it’s important that we protect that precious investment. Most homeowners realize the importance of homeowners insurance in safeguarding the value of a home. However, what they may not know is that about two-thirds of all homeowners are under-insured. According to a national survey, the average homeowner has enough insurance to rebuild only about 80% of his or her house.
What a standard homeowners policy covers
A standard homeowner’s insurance policy typically covers your home, your belongings, injury or property damage to others, and living expenses if you are unable to live in your home temporarily because of an insured disaster.
The policy likely pays to repair or rebuild your home if it is damaged or destroyed by disasters, such as fire or lighting. Your belongings, such as furniture and clothing, are also insured against these types of disasters, as well as theft. Some risks, such as flooding or acts of war, are routinely excluded from homeowner policies.
Other coverage in a standard homeowner’s policy typically includes the legal costs for injury or property damage that you or family members, including your pets, cause to other people. For example, if someone is injured on your property and decides to sue, the insurance would cover the cost of defending you in court and any damages you may have to pay. Policies also provide medical coverage in the event someone other than your family is injured in your home.
If your home is seriously damaged and needs to be rebuilt, a standard policy will usually cover hotel bills, restaurant meals and other living expenses incurred while you are temporarily relocated.
How much insurance do you need?
Homeowners should review their policy each year to make sure they have sufficient coverage for their home. The three questions to ask yourself are:
· Do I have enough insurance to protect my assets?
· Do I have enough insurance to rebuild my home?
· Do I have enough insurance to replace all my possessions?
Here’s some more information that will help you determine how much insurance is enough to meet your needs and ensure that your home will be sufficiently protected.
Protect your assets
Make sure you have enough liability insurance to protect your assets in case of a lawsuit due to injury or property damage. Most homeowner’s insurance policies provide a minimum of $100,000 worth of liability coverage. With the increasingly higher costs of litigation and monetary compensation, many homeowners now purchase $300,000 or more in liability protection. If that sounds like a lot, consider that the average dog bite claim is about $20,000. Talk with your insurance agent about the best coverage for your situation.
Rebuild your home
You need enough insurance to finance the cost of rebuilding your home at current construction costs, which vary by area. Don’t confuse the amount of coverage you need with the market value of your home. You’re not insuring the land your home is built on, which makes up a significant portion of the overall value of your property. In pricey markets such as San Francisco, land costs account for over 75 percent of a home’s value.
The average policy is designed to cover the cost of rebuilding your home using today’s standard building materials and techniques. If you have an unusual, historical or custom-built home, you may want to contact a specialty insurer to ensure that you have sufficient coverage to replicate any special architectural elements. Those with older homes should consider additions to the policy that pay the cost of rebuilding their home to meet new building codes.
Finally, if you’ve done any recent remodeling, make sure your insurance reflects the increased value of your home.
Remember that a standard policy does not pay for damage caused by a flood or earthquake. Special coverage is needed to protect against these incidents. Your insurance company can let you know if your area is flood or earthquake prone. The cost of coverage depends on your home’s location and corresponding risk.
Replacing your valuables
If something happens to your home, chances are the things inside will be damaged or destroyed as well. Your coverage depends on the type of policy you have. A cost value policy pays the cost to replace your belongings minus depreciation. A replacement cost policy reimburses you for the cost to replace the item.
There are limits on the losses that can be claimed for expensive items, such as artwork, jewelry, and collectables. You can get additional coverage for these types of items by purchasing supplemental premiums.
To determine if you have enough insurance, you need to have a good handle on the value of your personal items. Create a detailed home inventory file that keeps track of the items in your home and the cost to replace them.
Create a home inventory file
It takes time to inventory your possessions, but it’s time well spent. The little bit of extra preparation can also keep your mind at ease. The best method for creating a home inventory list is to go through each room of your home and individually record the items of significant value. Simple inventory lists are available online. You can also sweep through each room with a video or digital camera and document each of your belongings. Your home inventory file should include the following items:
· Item description and quantity
· Manufacturer or brand name
· Serial number or model number
· Where the item was purchased
· Receipt or other proof of purchase \Photocopies of any appraisals, along with the name and address of the appraiser
· Date of purchase (or age)
· Current value
· Replacement cost
Pay special attention to highly valuable items such as electronics, artwork, jewelry, and collectibles.
Storing your home inventory list
Make sure your inventory list and images will be safe incase your home is damaged or destroyed. Store them in a safe deposit box, at the home of a friend or relative, or on an online Web storage site. Some insurance companies provide online storage for digital files. (Storing them on your home computer does you no good if your computer is stolen or damaged). Once you have an inventory file set up, be sure to update it as you make new purchases.
We invest a lot in our homes, so it’s important we take the necessary measures to safeguard it against financial and emotional loss in the wake of a disaster.
BACK UP! Great Location HUD Listings!


Property Address
7424 SE Market St.
Portland, OR 97215
Offered by
HUD Team
Direct Phone
503-964-8333
Description
- 3 bedrooms
- 1 bath
- Hardwood Floors
- Fenced back yard
- MLS: 18161375
- Taxes: $3,928
Details
Location, location, location! Desirable Mt Tabor is the neighborhood this home is located in. Near shopping, schools and the 205 fwy, this 3 bedroom, 1 bath cutie features a separate dining area, hardwood floors in the living room, hallway and all bedrooms. Theres a fireplace for those cool winter nights, single car attached garage and a large fenced backyard. Could use a bit of TLC and your decorating ideas. Hurry on this one!
-
- $312,000
- 972 sq. ft.
Windermere Community Realty
JUST LISTED Beautiful Washougal, WA Home


827 N P Ct. Washougal, WA 97671
*Broker Tour – Tuesday, March 6, 2018 11 a.m. – 1 p.m.*
MLS #: 1252176
Taxes: $5,667 (2017)
Lot Size: 9,342
SQFT Type: Single-Family Home
Year Built: 2007
Style: 2 Story
Views: Mountain
County: Clark County
Community: Washougal
Light filled 2 story home with large windows, bordering on a green belt creating the illusion of living in the forest. On a quiet cul-de-sac. Master bedroom on the main floor,large soaking tub, tiled shower, and double sinks, with walk in closet. Featuring a private deck off of the master. Main deck located off of the dining room. Spacious bonus room with wet bar. Large Loft. Unfinished basement. Solar panels reduce energy costs.
Property Features
Deck
Foundation: Poured Concrete
Lot Information
Cul-De-Sac
Corner Lot
Heating and Cooling
Forced Air
Central a/C
Homeowners Association Information
Dues: $17
Basement Information
Unfinished
Utility Information
Utilities: Public
Sewer: Sewer Connected
Energy: Natural Gas, Electric
School Information
Elementary School: Hathaway Elem
Middle School: Jemtegaard Mid
High School: Washougal High
Flooring
Wall to Wall Carpet
Hardwood
Exterior Features
Cement Planked
Subdivision
Crown Pointe Estates
Garage
Garage-Attached
 Facebook
Facebook
 X
X
 Pinterest
Pinterest
 Copy Link
Copy Link

